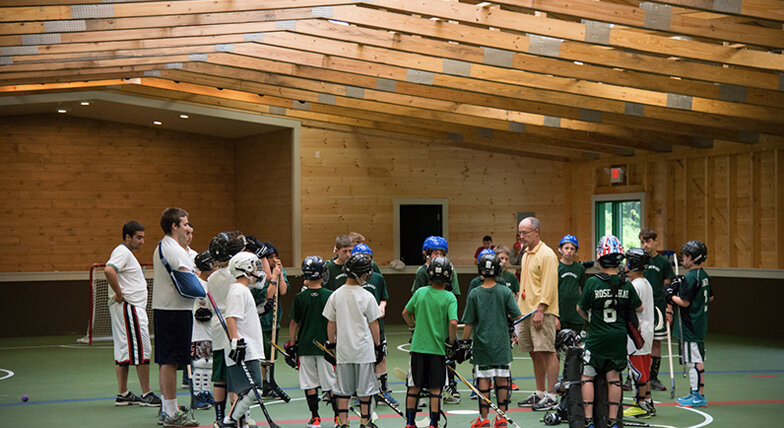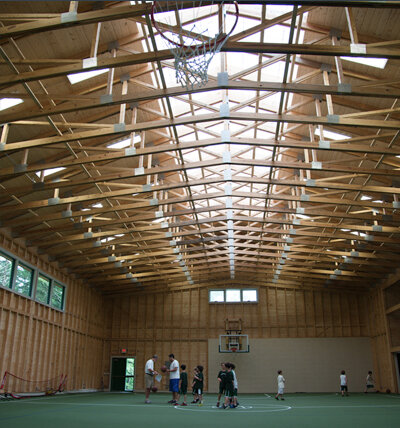Camp Winnebago Field House Project
Fayette, Maine
Structural Engineer: John Looney, Winchester, MA
Contractor: Troy Prescott, Sheepscot Valley Builders
Permitting Consultant: Main-Land Development Consultants, Inc., Livermore Falls ME
A "rainy day" facility for a boys' camp in Maine. A combination of a two storey high basketball court with a one storey indoor in-line skate hockey rink/indoor soccer pavilion. The basketball court is nestled into the site, so the roof heights are all connected. Rusty Corrugated steel roof with Kalwall skylights, matched tongue and groove rough sawn pine siding, with corrugated metal wainscot.









