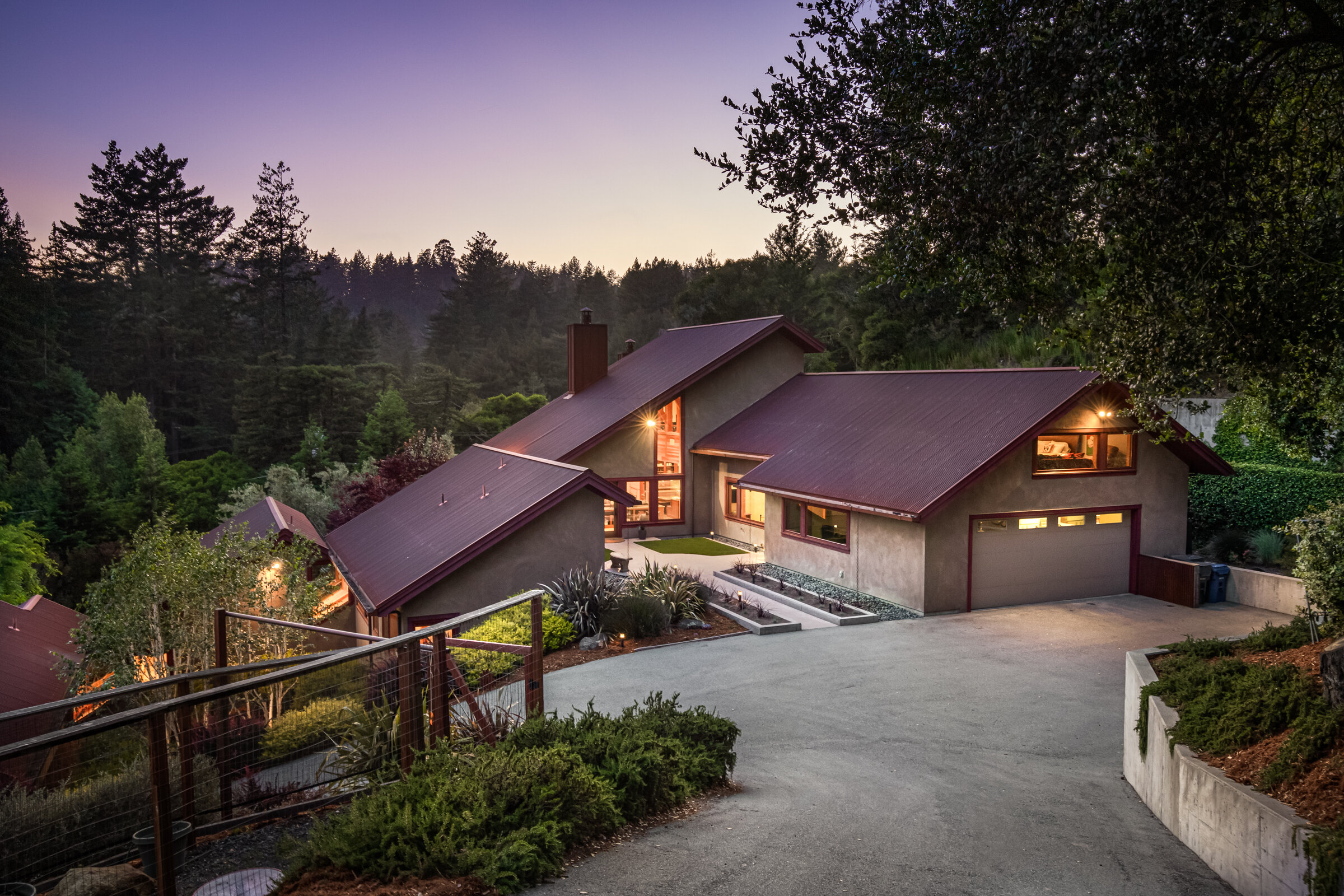Tony and Jamie’s Dream House
Santa Cruz, California
Coordinating Civil Engineer: Karen Peralta, Santa Cruz, CA
Contractor: Bill Hites, General Contractor, Aptos, CA
Cabinetmaker: Swift Cabinets, Bristol, ME
Blacksmith: Morrell Metalsmiths, Colrain, MA
Exterior Doors: KSD Custom Woodworking, Boscawen, NH
In redwood country, a hill house, starting with a performance Crossfit gym and office at the lowest levels. Ascending the central staircase, at the third level are two guest bedrooms, and then at the fourth level, the main house. The public spaces are timber framed; secondary spaces conventionally framed. With corrugated steel roof and stucco walls. LED lighting was used extensively to comply with California energy code.
See the interior walk-through photo tour.










